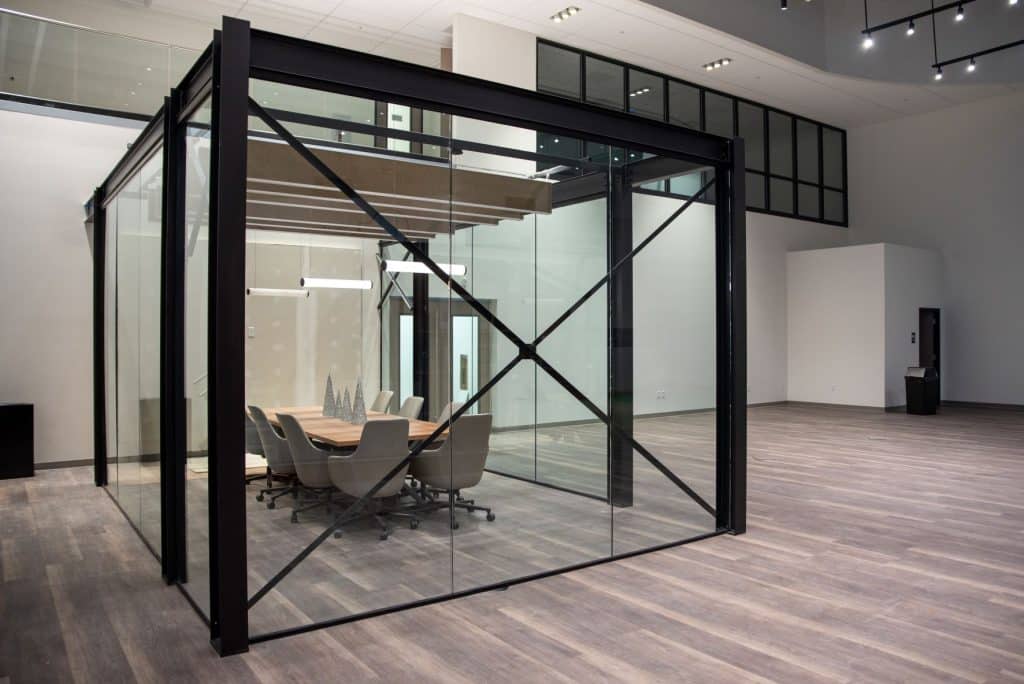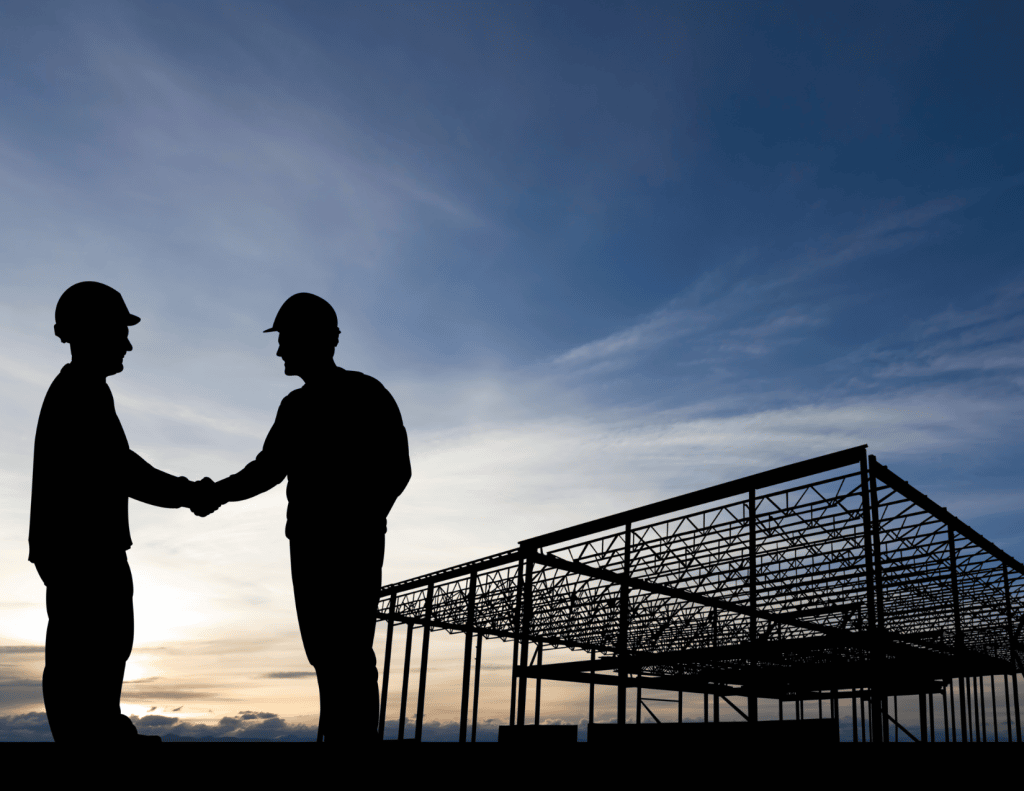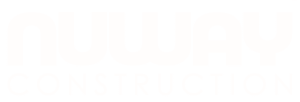"I really enjoyed working with the Nuway team. From the very beginning, I had a good feeling about the quality approach Nuway takes. In the beginning, thorough planning helped us to keep change orders to a minimum and kept us on track with the budget. One really important thing is, Nuway promised to deliver our building in early September, and we were able to move in a week early."

Designing your new (or renovated) facility is the perfect time to improve operational efficiency. That’s because whether you’re redesigning your office, expanding your warehouse, or building a new manufacturing facility, you’re going to need to factor in one essential element of your business: your operations.
How does your business run? How do your people move? Who and what needs to be where and when?
These are the questions we ask our customers when we design their new spaces. And what we do with that information is something called process analysis. What’s the goal? Making sure you have what you need in your new space. But, beyond that goal, we want to ensure your new space is the best possible space for those needs. That’s where process analysis comes in.
what is process analysis?
According to monday.com, “Process analysis involves mapping out a current process and then identifying bottlenecks or redundancies that make the process less effective.” But at Nuway, we go a step further. Not only do we take the time at the beginning of your project to understand your current process, we also design and build your building to optimize that process. We ask you what you need, but we also ask how we can help you make it better.
applying process analysis
Whether your operations involve machines, transportation, technology, people, or a combination of them, there are undoubtedly areas where systems could be improved. During the design process for your new building is the perfect time to address certain issues.
office spaces

No matter the size of your staff, your people are one of your greatest assets. You want to attract and retain talent by creating an environment in which people want to work. Not only that; it has been repeatedly shown that certain aesthetic choices like natural light, open collaborative spaces, paint color choice, and other design elements can drastically affect your employees’ productivity, health, and engagement.
For example: One of our most recent projects, an 800,000 square foot building for Way Interglobal, features glass-walled offices, open and collaborative workspaces, and bright design accents. These aesthetic choices foster positive employee engagement and allow for greater cooperation among and between departments.
manufacturing spaces
When designing your manufacturing space, the most obvious priority is machinery. How high do the ceilings need to be, what’s the workflow like, does the facility need to be kept at a specific temperature? But again, people are one of your greatest assets. If no one wants to work in your facility, it won’t matter how high the ceilings are.
Some things to consider when designing or renovating your manufacturing facility is the climate of the workspace, the quality of the air flow, and how to reduce distracting noise. You also need to consider where your employees will be spending their breaks. Do you have a dedicated breakroom? What sort of message does it convey?
For example: When Morgan Olson asked us to renovate their breakroom, we agreed that the message they wanted to convey was one of company pride and appreciation. Inside, we installed top-of-the-line appliances, ample seating, and large windows for more natural light. We also designed an outdoor space for employees to use during the warmer months.
Campus Design
You want your company to grow, right? For some, growth means opening a second (or third or fourth) location across town, or maybe even across the country. But for others, growth means expanding your current campus. Maybe you need more warehouse space. Maybe you need a special maintenance building or another plant for a new product you’re making. Whatever the case may be, your campus will probably change. So let’s take advantage of that opportunity.
For example: Our long-time friends at Grand Design RV have trusted us to design and develop their campus for nearly ten years now. In that time, we’ve constructed over 1.2 million square feet of manufacturing, warehousing, and office space, along with all the roads, retention ponds, green spaces, signage, and landscaping on the campus.
The takeaway
If you want to cut costs, increase your ROI, attract and retain talent, improve productivity, and better engage your employees, a new (or renovated) building could be exactly what you need.
how we integrate process analysis during construction

When you hire Nuway Construction as your general contractor, you hire a temporary business partner. Our goal is your success. If you succeed, we succeed. That is why we spend so much time in conversation with our customers, asking questions about their operations–what works, what doesn’t work, what needs to be improved. We make a point to meet not only with executives, but also with operations managers and supervisors–the boots-on-the-ground folks–to ensure we’re addressing every need.
That being said, we understand that you are the expert in your business, and ultimately it is up to you to tell us what you need.
If you’re ready to embark on your next step toward success, contact us.

